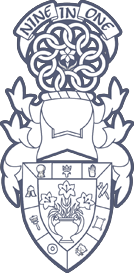West End Walk
An amazing walk of discovery
This Dundee Walking Tour takes you from the centre of the port of Dundee westwards through its early suburbs, to drop down onto the shore, then up to Perth Road to return to the city via the University.
The lands to the west of Dundee’s burgh boundary were owned by great estates, the most significant being the estate of the Wedderburns and the Hunters of Blackness. The estate was named after a basalt crag (the Black Ness, now called Buckingham Point) that protruded well out into the river. These fine south-facing slopes with magnificent views over the sea and superlative beaches led to an early demand for suburban villas for those wishing to escape the dense ancient port centre.
Development accelerated with the opening of the turnpike (toll) road to Perth (now Perth Road) in the late 18th century, running along the edge of the raised beach overlooking the river. Over the next 30 years, the slopes between Perth Road and the sea turned into Dundee’s principal suburb. It was not, however, an exclusive suburb along the lines of Edinburgh’s New Town. There was no grand planning. It was a landscape of lanes, garden walls, foliage and traces of ancient inhabitation. Much of it retains that quiet charm, and architecturally it is extraordinarily various. However, once the Dundee to Perth railway was driven through the low-tide flats in 1847, the district lost some of its charm, and was invaded by workers’ cottages, mills and later tenements.
Perth Road never developed as a grand entrance into Dundee. Instead it followed the contours of the raised beach, wound itself downhill into the centre lined by a variety of cottages, houses and shops, the vista punctuated by spiky church spires. At the end of the 19th century, Dundee’s new University settled amidst the early suburban villas just outside the town walls, and now occupies much of the territory between Perth Road and Hawkhill.
Take a walk through Dundee's past
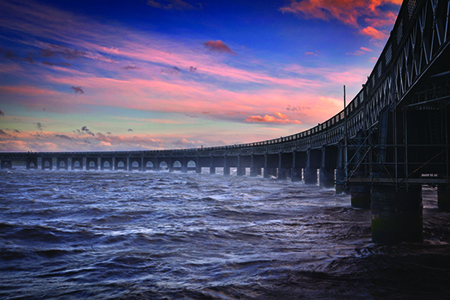
Tay Bridge
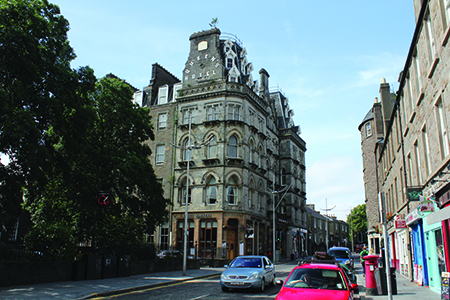
Queen’s Hotel
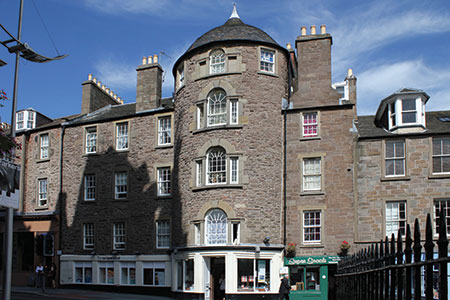
Morgan Tower
Sections
- Full Map
- The Cultural Quarter
The Cultural Quarter is the name given to the inner part of the West End of Dundee straddling the old town wall where the Netherbow Port (gate) used to exist. It is where town and gown are most closely joined together. In a short space, you will find the Dundee Rep Theatre, Dundee Contemporary Arts with its two cinemas, the University exhibition galleries, art shops and a variety of restaurants and cafes.
- Roseangle
Even the names of its streets – Greenfield, Westfield, Seafield, Shepherd’s Loan and Strawberrybank – imply that wanderers in Roseangle’s streets, alleys and paths are entering a lost Arcadia. There were first a few large houses and farms; and these were superseded in the early 19th century by gracious villas, some of which had their own beaches and jetties. Gradually industry began to settle in the spaces left over, and tenements soon followed. Nonetheless, there are few comparable suburbs in Scotland.
- Perth Road
Perth Road may lack the grandeur of the western approaches to other cities, but it has great interest. Walk up late classical Windsor Place to reach what used to be Blackness Toll on the main road. As the road continues out west, it is lined mostly by splendid later 19th century mansions. As it slopes downhill to the east, it has the discreet charm of cottages mixed with terraced houses, churches and tenements, sometimes older houses hiding behind later shops e.g. No.153. Many of the buildings have the distinctive smart fanlight of Dundee’s classical city architect David Neave.
- The University Campus
The University of Dundee was founded by Mary Ann Baxter in 1881 and settled in Perth Road where houses could be cheaply bought. It became a college of St Andrews University in 1897 and regained its independence in 1967. In 1994, it merged with the Duncan of Jordanstone College of Art. This walk follows the landscape and is not therefore chronological. There are many buildings of interest well worthy of a look – particularly the Geddes Quadrangle at the heart of the campus.
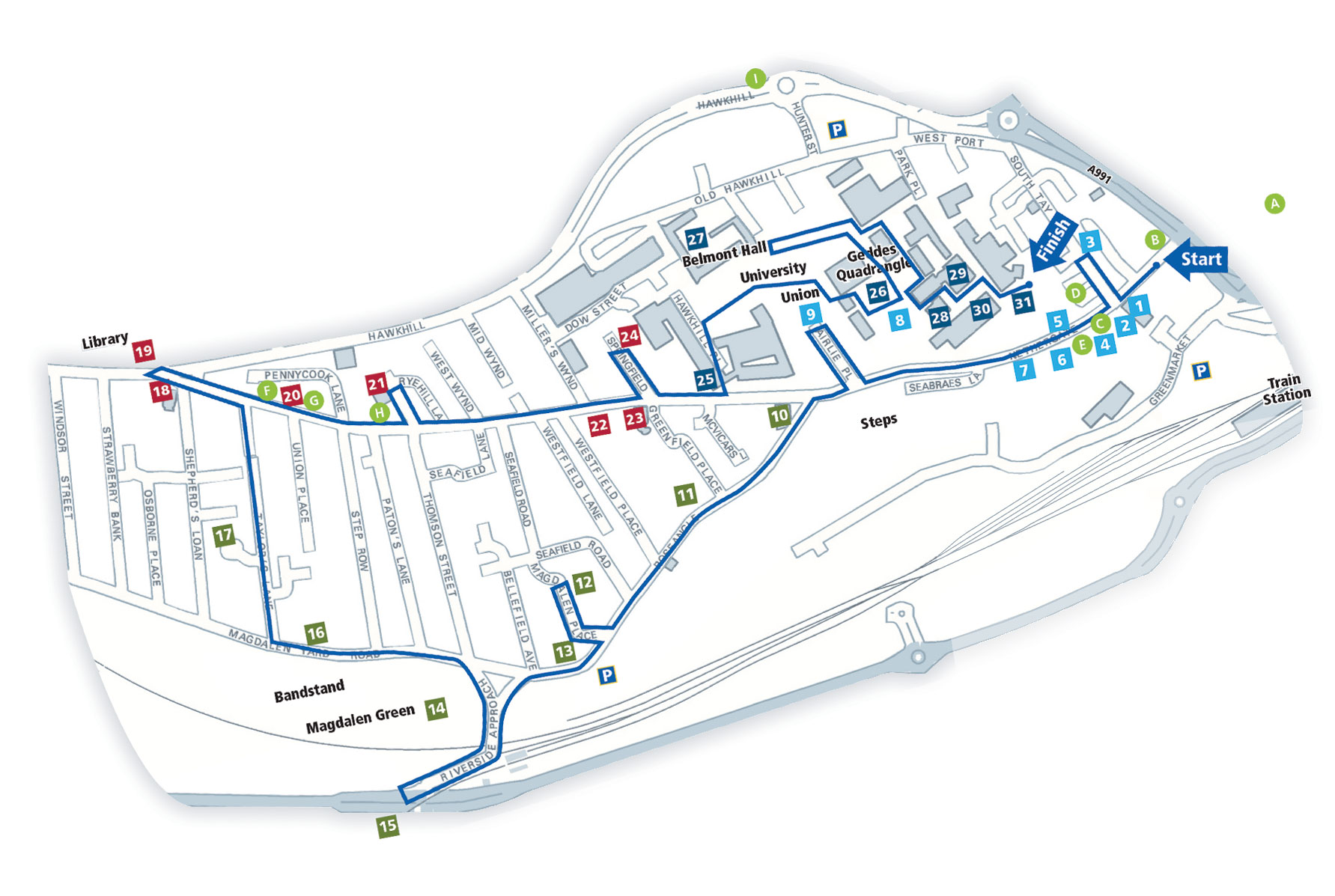
The Cultural Quarter
You approach St Andrew’s Roman Catholic Cathedral past Milne’s Buildings – a long row of originally very smart business chambers and apartments erected in 1793. Note their highly unusual double-storeyed front area caused by being built out into the shoreline. The cathedral, just beyond, sits on the site of the mediaeval Red Friars (Trinitarians), who had their own harbour. Designed by the Dundee architect George Matthewson in 1835 on part of the 17th century Town’s Hospital, it signalled the legitimisation of the Catholics in 1829.
2When Dundee Contemporary Arts was opened in 1999, this pioneering joint venture between the city council and the University was the largest modern art space outside London. The design, by the Edinburgh architect Richard Murphy, re-used some old railway worksheds which themselves had re-used much older buildings (you can see this on the west gable). In the forecourt, you can see the remains of the former town wall, which was once attached to the Netherbow Port.
3South Tay Street, opposite DCA, has a splendid terrace of classical houses with delicate fan-lights, designed by the city architect David Neave in 1819. In Tay Square, you will find the striking, award-winning Dundee Rep Theatre designed by Nicoll Russell in 1982. It has a particularly fine auditorium. Note how the staircase projects through its glass wall.
The Clydesdale Bank, on returning to the Nethergate, lies uphill west. This lovely suburban villa (rare in Dundee), with its side wings and curved windows, was designed by city architect Samuel Bell for the questionable Lord Provost Alexander Riddoch in 1793. In order to have a dry, well-lit approach to his house at public expense, Riddoch had Perth Road moved southward to where it is now. The original road can be seen behind the Morgan tower.
5The Morgan Tower, more or less opposite the bank, was refitted as apartments for Daniel Morgan by Samuel Bell, with his trademark ‘Venetian’ window in 1793 - when Perth Road was moved from its front and driven through its back garden. The earlier masonry is the red stone on its north façade. It was originally harled, which would have made this new western entrance to Dundee originally very bright and welcoming. Note particularly, the boastful little house downhill, one bay wide with a central chimney. Built in orange ashlar (regular stonework), this must always have been intended to stand out from the harled buildings on each side.
6The Queen’s Hotel, Dundee’s most flamboyant Victorian hotel, has a multi-storeyed roof like a gigantic chateau. Opened in 1878, it was reputedly located here on the information that the Caledonian Railway would relocate its new terminus on the flat land immediately below, so the hotel could be Dundee’s equivalent of Edinburgh’s North British. The information was wrong and the speculators, its architects Young and Meldrum, went bankrupt. The splendid interior has an equally opulent staircase and first floor plasterwork.
164 Nethergate is the largest of the suburban villas that extended along Perth road in the late 18th century. It was built in 1793 by Robert Jobson (Riga Bob), a flax merchant based in Riga. The villa next door was similarly built for James Johnston, then in St. Petersburg. Both men had sent money home for the city architect Samuel Bell to build new villas for them. Whereas most Dundonians preferred to modernise their large apartments in the centre and down in the maritime quarter, some professionals – like the Minister Dr Robert Small – built themselves detached houses on the western slopes. The earliest survivor is No. 170.
8School of Business, Union Mount Samuel Bell’s successor as city architect, David Neave, continued with villas on both sides of Perth Road. The pedimented Union Mount, standing back on the north side, is linked to Ellenbank but was once a free standing classical villa with the fine plasterwork and columned entrance hall typical of 1813.
9Airlie Place is all that was completed of a proposal for a giant cul de sac of wealthy terraced houses with splendid views over the sea designed by J. Dick Peddie in 1851 (now mostly in University use).The sheer glass box at the top is the rear of Dundee University Students’ Association (DUSA), designed by the Parr Partnership in 1970.
Empire State Coffee
Roseangle
The slender spire of the 1884 St John’s Church acts as the guardian to the entrance to Roseangle, a long, winding cobbled suburban street of immense charm that leads down to the shore. St John’s, with its delicate Gothic detail, was designed by James Hutton.
11Roseangle Gallery, the home of the Dundee Art Society, is typical of a number of simple, small classical suburban villas designed by David Neave c. 1820 on these genial slopes. They tend to have a pediment, a columned porch and be set back from the street. There are a number of other interesting houses nearby. Note particularly the fanlight of no. 27, the extraordinary porch on no. 26 and the utterly delightful U-plan villa of no. 22 with its ‘Greek key’ iron cresting.
12Magdalen Place was laid out as a short leafy cul de sac of classical villas with walled gardens designed in 1836 by George Matthewson almost certainly for linen merchants. It is well worth going for a stroll up it into the lanes beyond.
The Vine, 43 Magdalen Yard Road, is an exceptional neo-Greek villa designed by the Perth architect W M Mackenzie for the MP Art Collector George Duncan in 1836. Originally it sat at the very edge of Magdalen Green’s celebrated beaches. Note the incised stonework and sloping windows. Its lavish, plastered interior has an Ionic columned hall (designed to show off paintings), with rooms with inlaid doors opening from it.
14Magdalen Green was, from time immemorial, where Dundonians took their leisure. It was where the Dundee Swimming Society was based, and where there were cricket matches. On Sundays, the elite would parade down to the cannons on Battery (now Buckingham) Point. With the arrival of the railway, the beaches became marooned. The fine cast-iron 1890 Bandstand came from Macfarlane’s Foundry in Glasgow (design no. 225). The only other survivor of this design is in Calcutta. Splendid views over the Tay Estuary to the west.
15Tay Bridge The fearsome River Tay has the largest outfall of any river in the United Kingdom, and at this point it is two miles wide. Bitter rivalry between the Caledonian and the North British railway companies forced the latter to build the then longest railway bridge in the world across it. The first bridge collapsed in 1879 after a carriage went off track. The current bridge was completed in 1887, built by William Arrol.
65 and 67 Magdalen Yard Road are two elegant seaside villas both designed by David Neave c. 1817, typical of most of the others along this road. Look out for the characteristic pediment and columned porch. No. 67 was the house of the artist James McIntosh Patrick. No. 50 had a dome on top built, legend has it, by a retired seadog who liked scanning the river with his telescope. Further west, by Osborne Place, the villas become more Italianate, although 1-8 Windsor Place, 1835-40, is a very fine classical row with Doric-columned porches.
17Seafield Works, Taylor’s Lane, was built by Robertson and Orchar 1861-4 as Thomson and Shepherd’s Carpet Factory, and once employed 1000 people. 4 storeys high, 22 bays long and stretching from Taylor’s Lane towards Shepherd’s Loan, it has an elegant Italian campanile. Converted to flats. From a flat in nearby Paton’s Lane, the poet and tragedian William McGonagall, seized by the ‘divine afflatus’ in 1877, dashed off his celebrated Address to the Railway Bridge over the Silvery Tay.
18Empire State Coffee
BHenry's Coffee House
Perth Road
The St Peter’s/McCheyne Memorial church 328 Perth Road is an outstanding building by the maverick architect F. T. Pilkington, who managed to make Gothic suit the auditorium nature of a Presbyterian church using cast-iron columns to support the roof. Enjoy particularly the almost Germanic facility with which he deploys carvings and sculpture. The Rev Robert Murray McCheyne was the prominent evangelical minister of St Peter’s who died aged 29.
19Blackness Library – a rather splendidly baroque district library in red sandstone - was designed by Frank Thomson in 1904. Go inside to enjoy its elliptical staircase and marble columns. Just to the west is the unfinished curving terrace of 3 houses designed by William Burn in 1823 to signal the Blackness toll.
20Speedwell Bar, 165-7 Perth Road, dating from 1903, is celebrated equally for its beer and its fine interior with art-nouveau etched glass.
The neatly spired, classical St Peter’s Church, St Peter’s Street, was designed in 1836 by two prominent Dundee builder brothers Hean. It has a fine bright interior and an atmospheric urban graveyard. Note the nearby splendid award-winning mural of Dundee’s history by the Edinburgh Artists Collective, 1983.
22In passing down Perth Road, go round the corner into Seafield Road and enter the court behind. There is a rare survivor of a circular turnpike stair and ‘plettie’ – an external access galleries, once common in the city. Down Westfield Avenue, the low blue pyramid roof indicates the 1993 Whitetop Centre, designed by Nicoll Russell architects for research into the sensory impact of buildings upon handicapped people.
Gate Church International, 157 Perth Road, is another magnificent church by the extraordinary F T Pilkington with a wonderfully muscular Gothic façade facing the road. It has a typically characterful and splendidly light Pilkington interior.
242-32 Springfield, is an elite cul de sac of large-windowed terraced Regency houses completed in 1828. It is worth going to the top to appreciate quality of the ensemble: balustraded roof parapets and columned porches. Across the road, the former Valentine’s Photography offices were created by joining together two Neave villas. The new development behind along McVicar’s Lane has uncovered and restored
The University Campus
The Duncan of Jordanstone College of Art & Design comprises two distinct buildings: the competition-winning block facing the street designed in 1937 by James Wallace but built in the 1950s (largely containing fine artists); and the Matthew Building with the main entrance, a late Brutalist behemoth by Baxter Clark and Paul, 1974 (containing architects, artists, animators, illustrators and a multiplicity of designers). Open to the public. Degree Show in May.
26Walking past Airlie Place, and turning left up past the Registry, you reach the Geddes Quadrangle – a peaceful oasis which is the soul of the University. Surrounding the garden, which was used as a teaching garden by Patrick Geddes when a professor of Botany in Dundee, are a beautiful group of buildings in the 17th century Scottish manner – notably the Physics Building designed by Rowand Anderson and Paul, 1907. The sundial records the visit of the British Association to Dundee in 1912.
27Carry on north, past the Union and the Green at the centre of the campus, to reach Belmont Hall, designed in 1957 by Gauldie Hardie Wright and Needham. A most unusual design for the time – an elegant tapered tower, and a long bedroom block raised upon piloti (stilts). The architects hoped that it would bring ‘gracious living’ to the campus.
The former Technical Institute in Small’s Wynd, funded by Sir David Baxter, has a flat-fronted American feel to it. Designed by J Murray Robertson in 1886, it has panels on the façade depicting the crafts and trades taught within. It was one of the earliest new buildings on what was to become an educational campus.
29D’Arcy Thompson Zoology Museum, Carnelley Building. The zoology collections of the celebrated Professor D’Arcy Wentworth Thompson are of international significance in having been used by him in researching his seminal textbook “On Growth & Form”. The Zoology Museum features animals, birds, fish and reptiles from around the world, as well as ancient fossils, rare arctic specimens acquired by Dundee whalers and a selection of models and teaching charts dating back to the 1880s. Normally open during the summer months, and on special open days throughout the year.
Tower Building The heart of the University, the Tower Building was designed by Robert Matthew Johnston Marshall and Partners from 1958. It is an early and surprisingly humane tower – with its timber and rubble cladding. The double height Foyer inside, used as an exhibition gallery, is spacious and warmly clad in timber. You would never afford such quality now. The University Archives (open to the public) are on the basement floor.
31The Bonar Hall, built as the University’s principal ceremonial hall, was the last building erected by the renowned Scots architects Gillespie Kidd and Coia in 1975. It represents only one half of the original plan to extend through to Tay Square and incorporate a theatre. Had that been completed, its proportions would have made far more sense. Now to become part of a ‘creative campus’ with the Dundee Rep.




